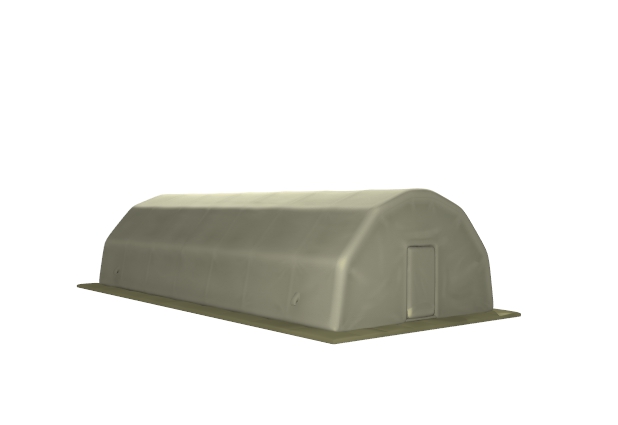
It is an inflatable structure of arch type and is a part of the Pneumo-Framed Quick-Erected Structures (Specification 13.92.22-014-17147476-2020, Certificate of Conformity No.РОСС RU. HB61.H12640 No.0002044). The module consists of: pneumatic frame; two fabric sheathing; inflatable doors, bottom and SPTA kit. The pneumatic frame is made of fabric rubberized on both sides and consists of arches connected in a single structure. The frame is equipped with supercharger tubes, inflation valve and safety valve (for bleeding excess air). The outer sheathing is made of a rubberized, waterproof fabric on the inside (Capron or heavy-duty flame-resistant synthetic fabric).
The inner sheathing is made of non-rubberized fabric (polyester or heavy-duty flame-resistant synthetic fabric). The inner sheathing has fixtures for the onboard cable and electrical panel. The air space between the outer and inner sheathing provides thermal protection for the internal volume of the module. The sheathing has through holes for warm air supply from heating and ventilation units and holes for electrical cables input. Pneumatic doors, which are located on the end sides of the module, as well as the frame, have external and internal coatings made of the same materials as the sheathing of the module itself. The bottom (glued floor) is made of waterproof rubberized fabric and on the outer side of the module has an extension in the form of an apron with handles for carrying the module and holes for fixing it to the ground using stakes.
Certificate of conformity No. 04ИДЮ101.RU.С00815 No. 1301031, TU 13.92.22-015-17147476-2020. Module delivery set additionally includes thermal floor, decking, stretchers and stakes. The thermal insulated floor is made of a rubberized waterproof fabric and glued on its sections of the thermal insulation layer made of polymer foam. Decking is made of waterproof fabric and placed under the module to protect the bottom from dirt. Stretchers and stakes are needed to increase the stability of the module against wind loads.
Module operating conditions:
Module name | Overall dimensions in operating condition, mm LxWxH | Dimensions in packed condition, mm LxHxV/ Weight in packed condition, kg | Effective volume (internal) of the module, m³ | Module area in operating condition, m²/ effective area, m²/ area in packed condition, m² | |
| Module | Accessories | ||||
| Unified pneumo-framed module МПУм | 6260х4760х2750 | 1400х700х350/115 | 1400х700х250/50 | 47,0 | 29,8/25,8/1,0 |
Unified pneumo-framed module МПУ | 9260х4760х2750 | 1400х700х500/150 | 1400х700х350/50 | 70,7 | 44,1/38,7/1,0 |
Unified pneumo-framed module extended МПУ-01 | 10760х4760х2750 | 1400х750х600/170 | 1400х700х350/50 | 82,1 | 51,2/45,5/1,1 |
Unified pneumo-framed module extended МПУ-02 | 12260х4760х2750 | 1500х800х700/190 | 1400х700х350/50 | 93,6 | 58,4/51,0/1,2 |
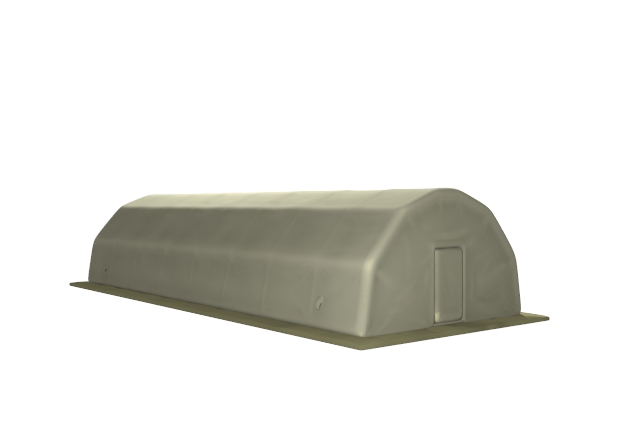
Габаритные размеры (наружные), мм:
длина 12260
ширина 4760
высота 2750
Полезная площадь помещения 51 м2
Объем помещения 93,6 м3
Размеры дверных проемов, мм:
пневмокаркасная дверь 1800х1000
шторка 1800х1500
Внутренние размеры модуля, мм:
длина 11740
ширина 4240
высота 2490
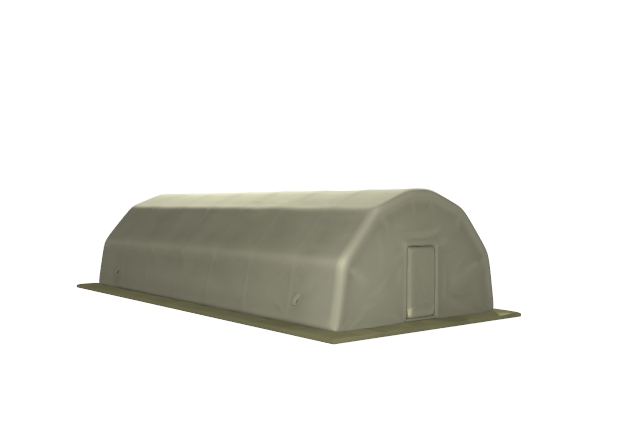
Габаритные размеры (наружные), мм:
длина 10760
ширина 4760
высота 2750
Полезная площадь помещения 43 м2
Объем помещения 82 м3
Размеры дверных проемов, мм:
пневмокаркасная дверь 1800х1000
шторка 1800х1500
Внутренние размеры модуля, мм:
длина 10240
ширина 4240
высота 2490
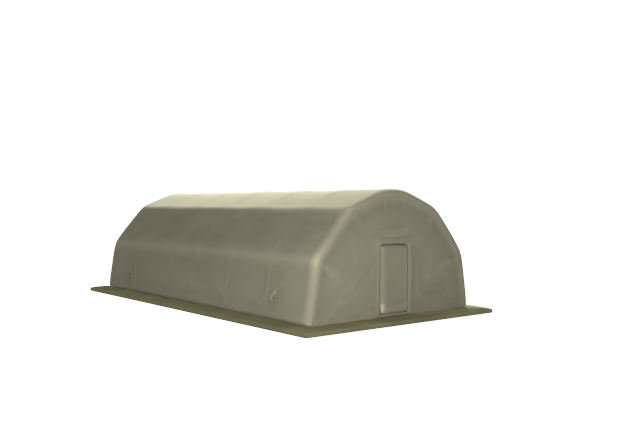
Габаритные размеры (наружные), мм:
длина 9260
ширина 4760
высота 2750
Полезная площадь помещения 38 м2
Объем помещения 70,7 м3
Размеры дверных проемов, мм:
пневмокаркасная дверь 1800х1000
шторка 1800х1500
Внутренние размеры модуля, мм:
длина 8740
ширина 4240
высота 2490
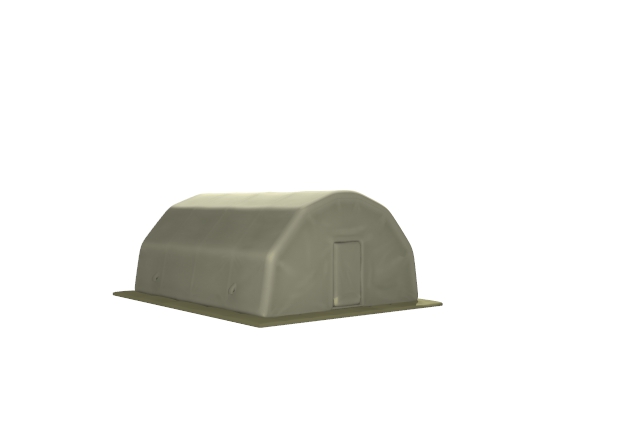
Габаритные размеры (наружные), мм:
длина 6260
ширина 4760
высота 2750
Полезная площадь помещения 25 м2
Объем помещения 47 м3
Размеры дверных проемов, мм:
пневмокаркасная дверь 1800х1000
шторка 1800х1500
Внутренние размеры модуля, мм:
длина 5740
ширина 4240
высота 2490